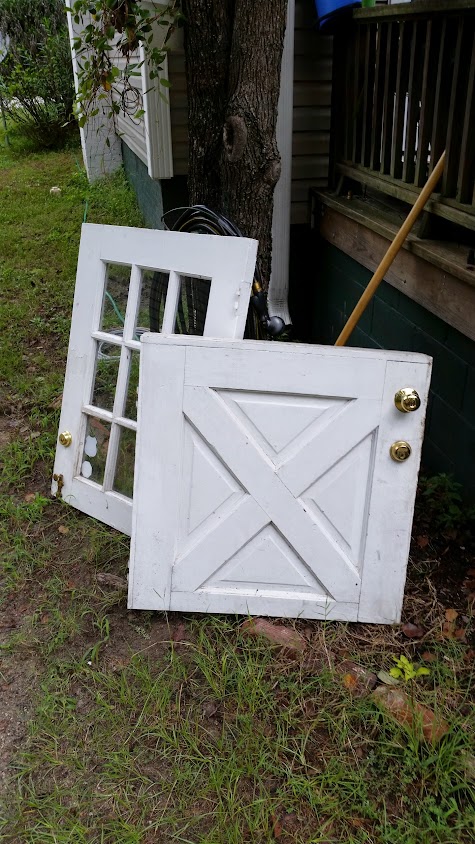One of our first major projects to the house involved removing the old back door. At some point before our ownership the wooded back door was cut in half to make Dutch style door were the top and bottom sing independently of each other. Over the years the frame as settled out of square and the door no longer closed well and there was a large gap between the top and bottom sections. We opted to replace the door with a simple steel and foam door that has an opening window in it. That left us with the Dutch door left over. After trying to sell it for about a month I decided to take the saw to it and turn it into a coffee table.
The door after it had been removed,
I decided to split the lower part of the door in half to use as the legs/sides of the table.
For the lower shelf of the table I used part of a shipping crate we used to move a painting from PA to SC. I attached two pieces to the the legs then built an open shelf between the two.
Finally I screwed the top part of the door to the assembled legs and shelf.
I opted to leave the hinges dead bolt and the latch on the upper part of the door for now. I still need to paint the shelf at some point.
Thank you for reading my DIY Dutch door to coffee table build. If you have any questions please drop me a comment. Drew



























